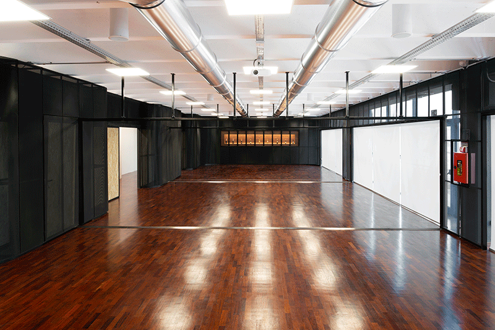
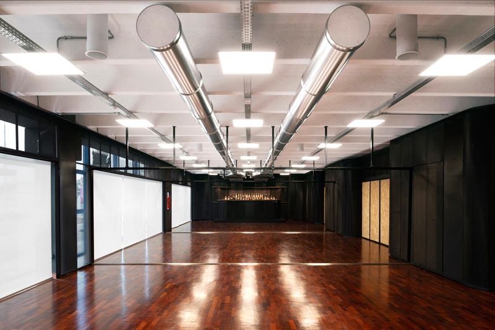
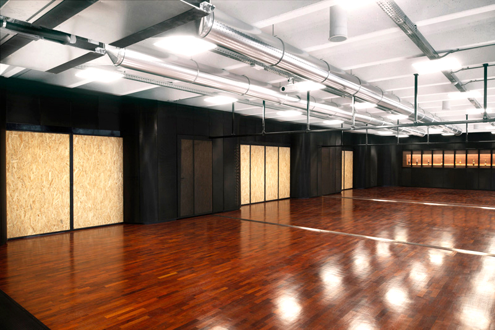
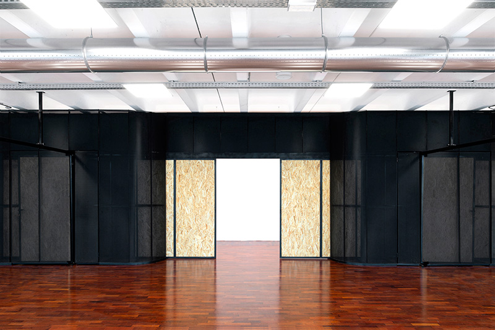
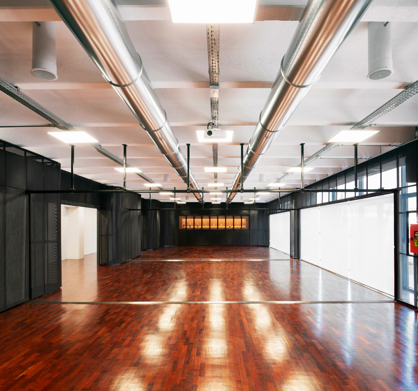
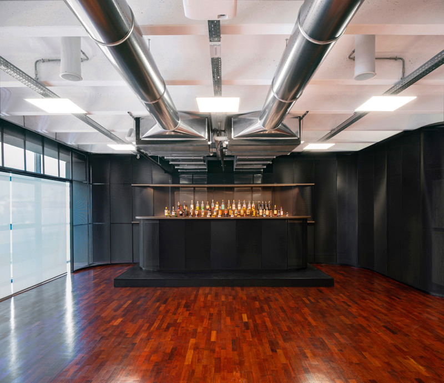
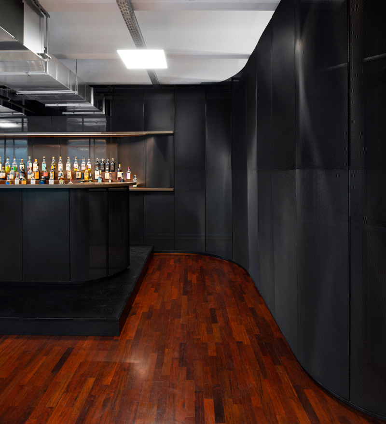
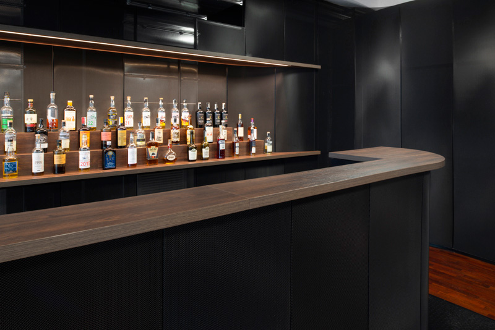
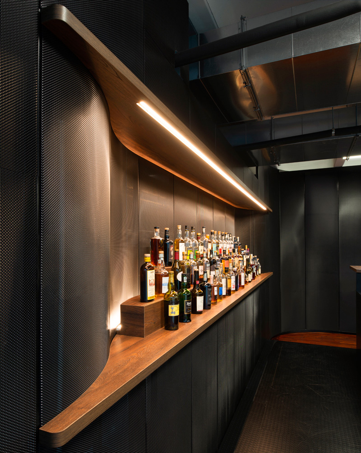
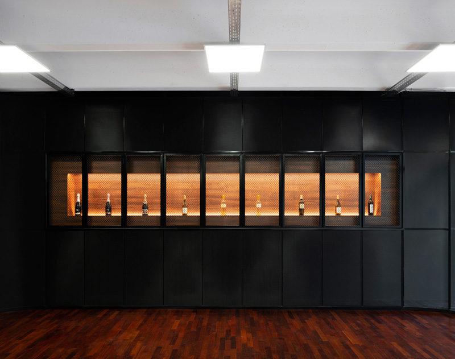
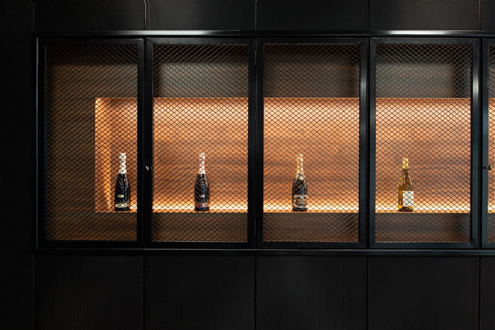
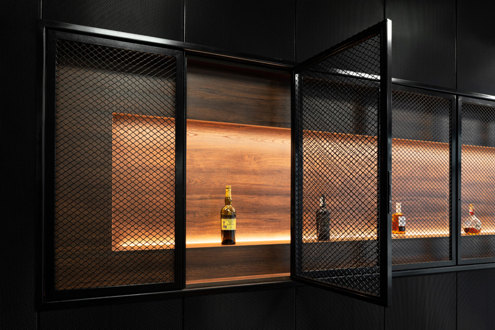
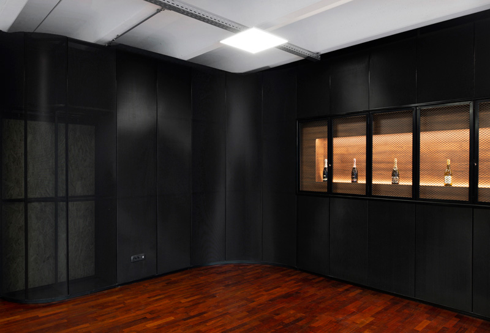
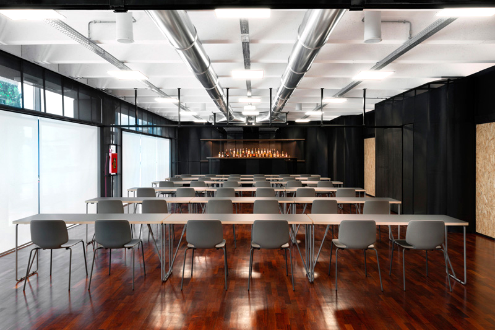
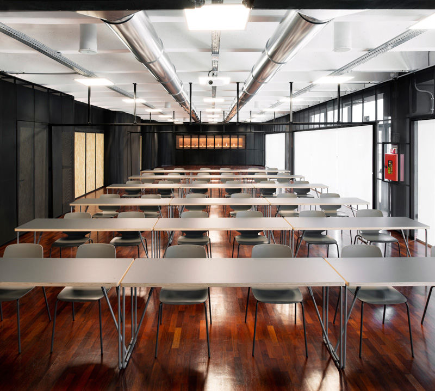
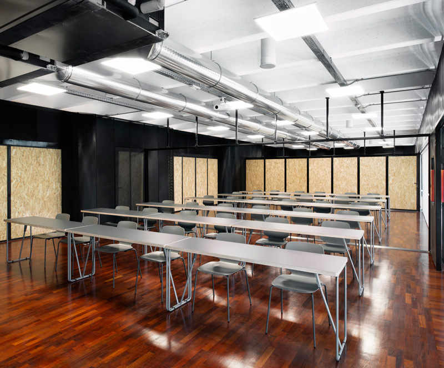
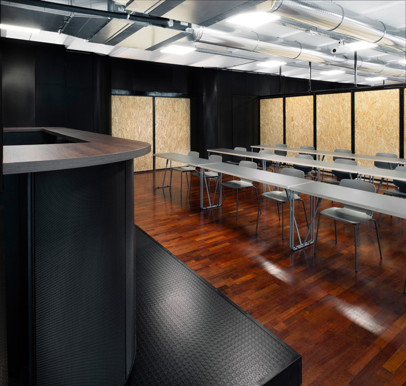
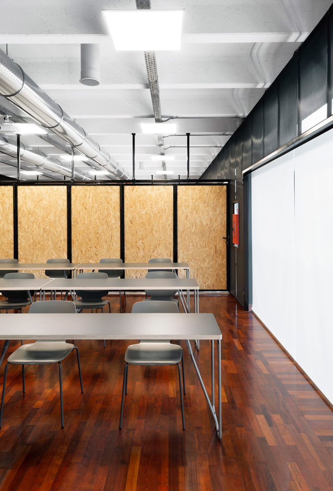
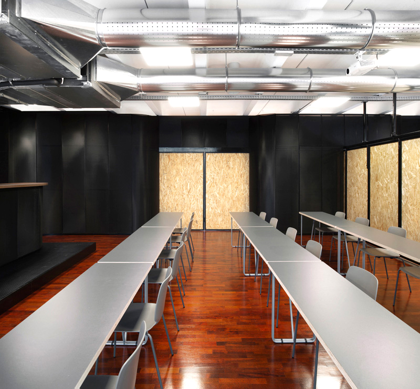
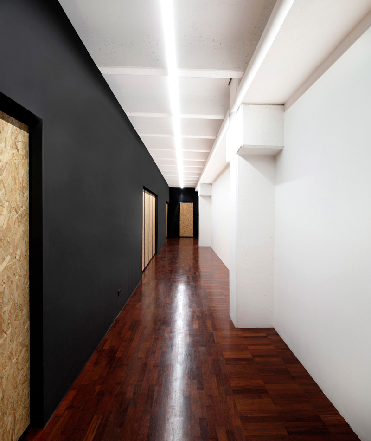
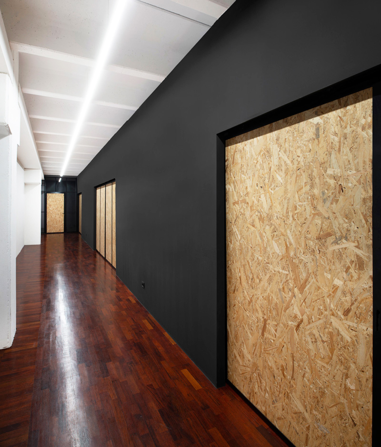
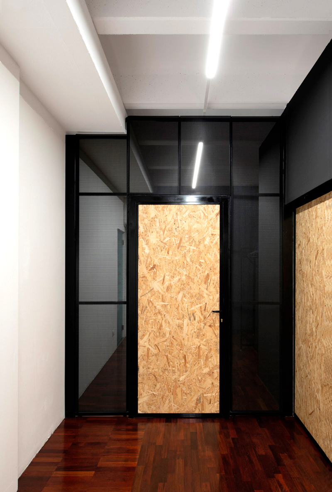
A flexible space
PROJECT: Arch. D. Beretta
LOCATION: Crema
TIPOLOGY: Interior
CLIENT: Private
SCHEDULE: 2018 – 2019
A dynamic and flexible space able to transform itself to meet different needs. Cremaschi Academy project stems from the owner’s needs to have a space with these characteristics, able to blend with the industrial context through a modern and functional aesthetic language. A 3-meter-high black perforated sheet develops along the entire perimeter of the room, defining the first large space. A single long black line, sometimes sinuous, is partially interrupted by vertical and horizontal cuts that constitute access light cuts or recessed spaces. Two sliding walls allow a further division of this space, thus obtaining from one to three rooms for small events, even simultaneously. These walls are composed of 7-meter-long framed OSB panels and can be stored, disappearing neatly into two niches inside the metal sheet. Two horizontal cuts in the sheet metal, on opposite sides of the room ,act as bottle racks. The first is supported by a large counter covered with black perforated sheet and is used for training courses and tastings organized by the company. In the other, a collection of bottles can be displayed and protected by lockable metallic grid doors. An internal corridor connects the different units when the space is divided. Mechanical and electrical systems are left exposed, suspended from the concrete structure of the ceiling, to accentuate the industrial character of the place. The sheet metal tape is composed of 226 panels of different sizes, cut and bent to design and supported by a structure composed of over 860 linear meters of iron profiles.