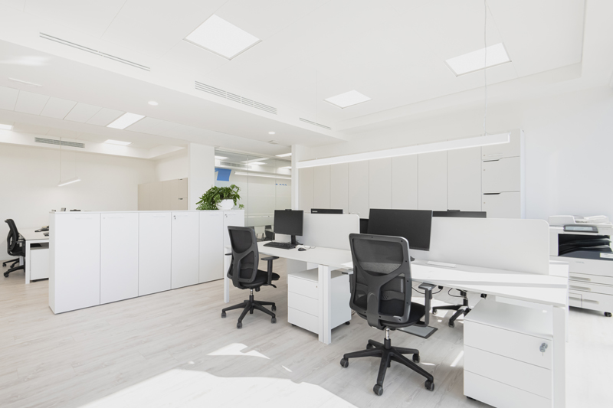
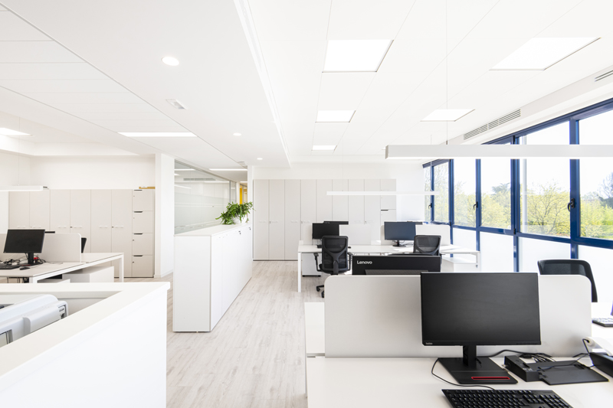
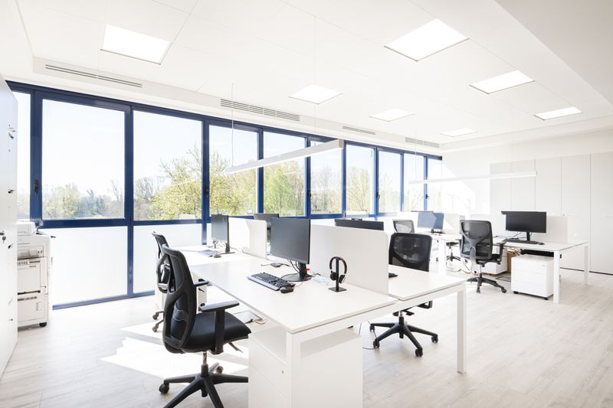
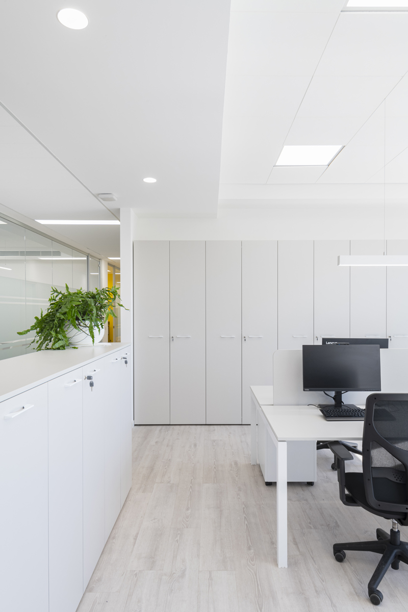
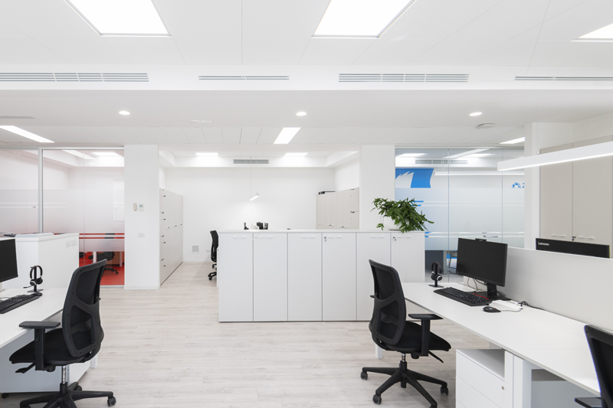
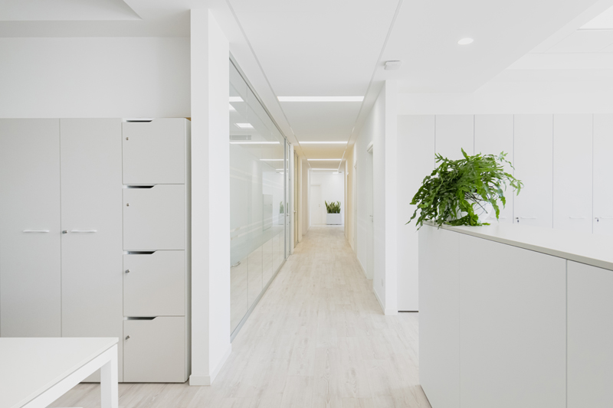
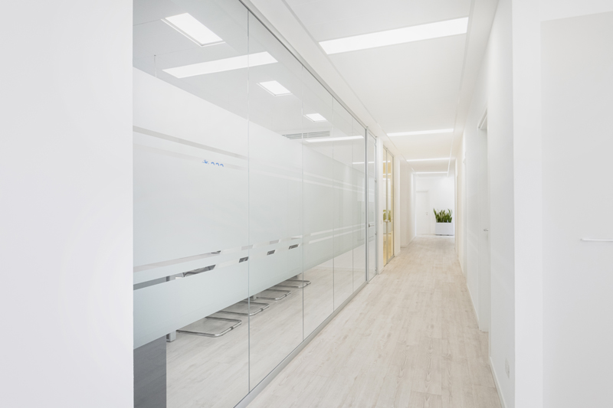
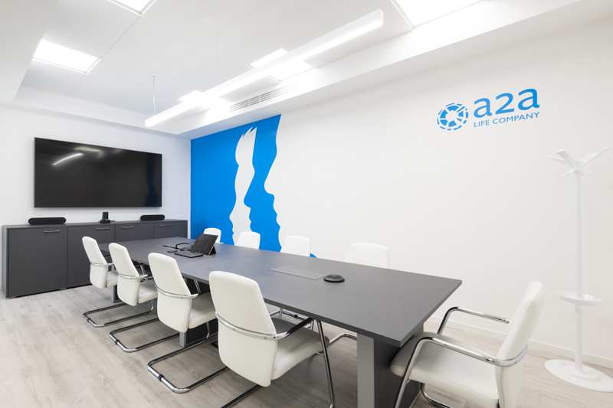
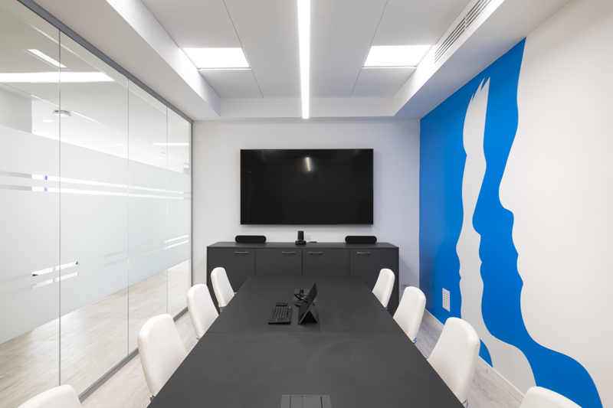

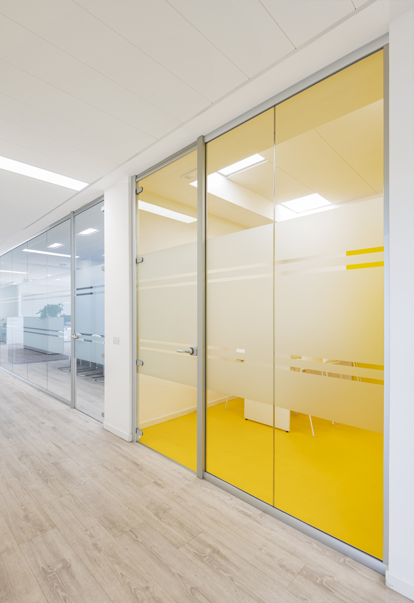
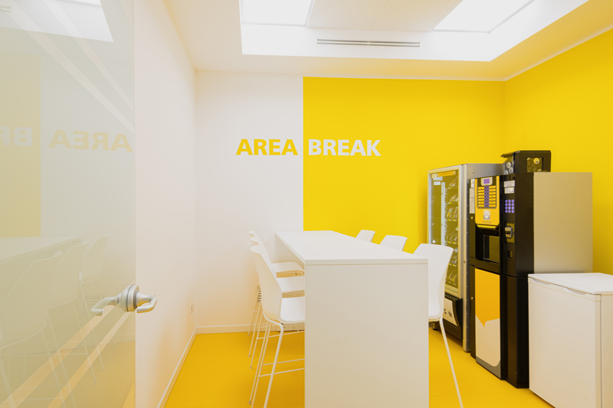
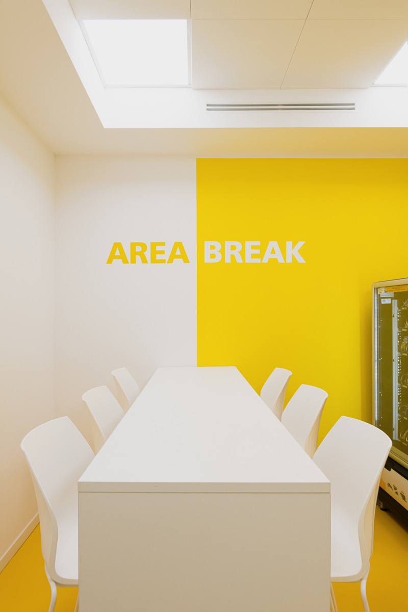
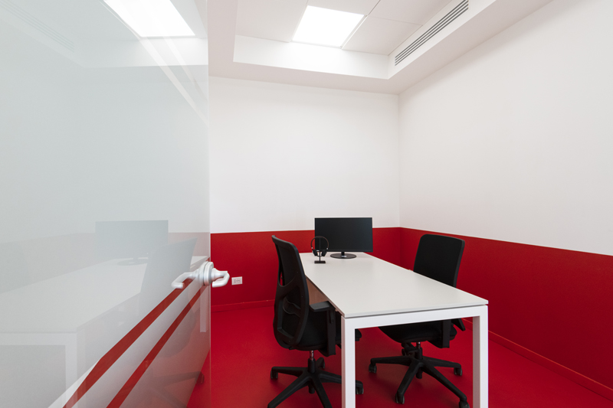
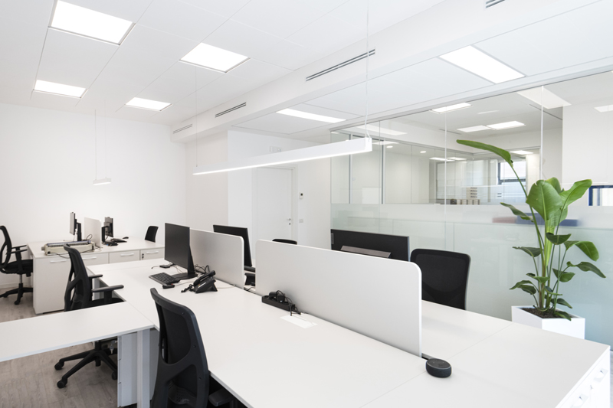
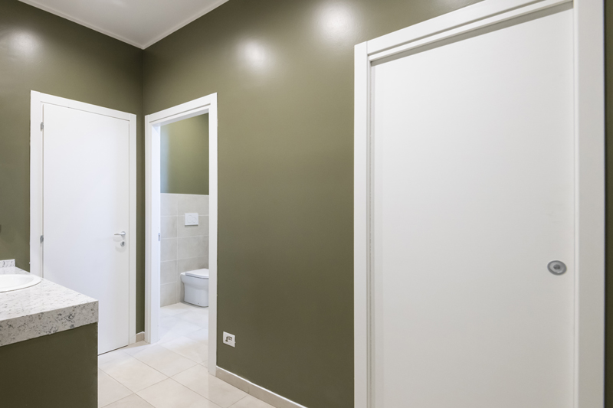
A2A Offices
PROJECT: Arch. D. Beretta
LOCATION: Crema
TIPOLOGY: Commercial
CLIENT: Private
SCHEDULE: 2024
The project involved the complete renovation of 400 square meters of office space for the company A2A. Located in Crema, the offices are inside a two-story building dating back to the 1990s. The original layout of the spaces was completely revised to meet the latest industry standards and the client’s guidelines. Two large open-plan areas were created, with various workstations, common areas, and executive offices. Neutral and bright colors distinguish the work zones from the common areas, which are characterized by vibrant colors that give them a unique identity. Both the lighting and acoustic design ensure optimal working comfort. The mechanical systems are seamlessly integrated into the design of the spaces, making them an inherent part of the overall layout.