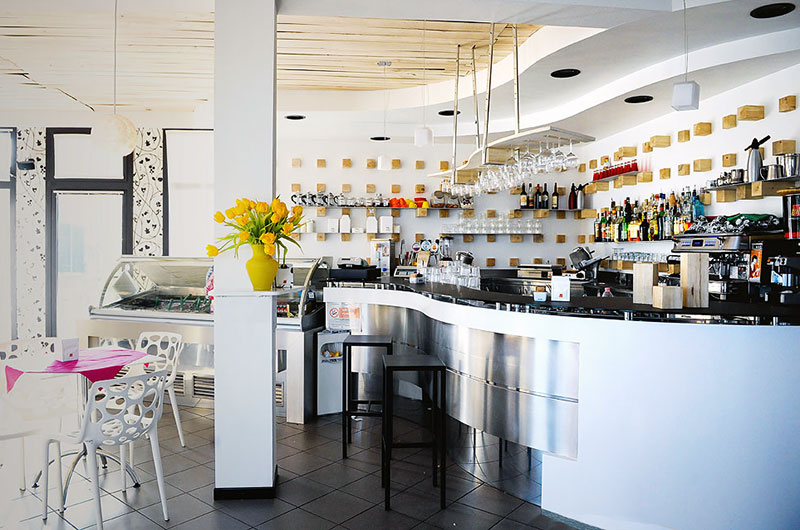
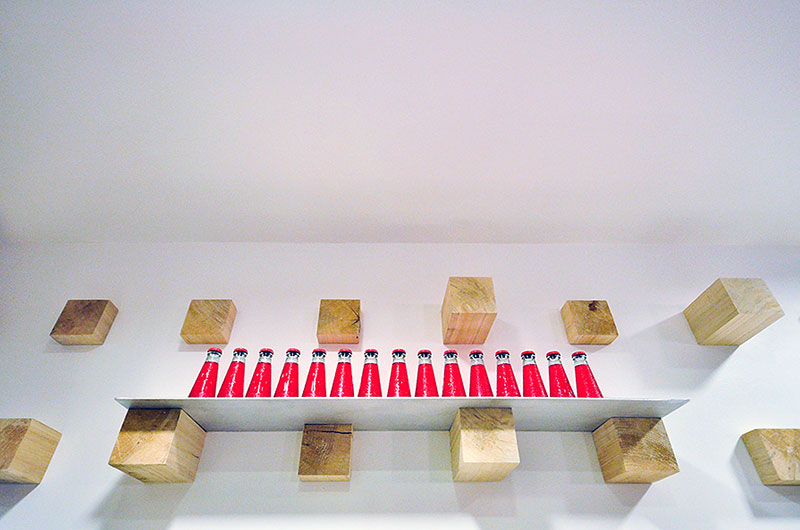
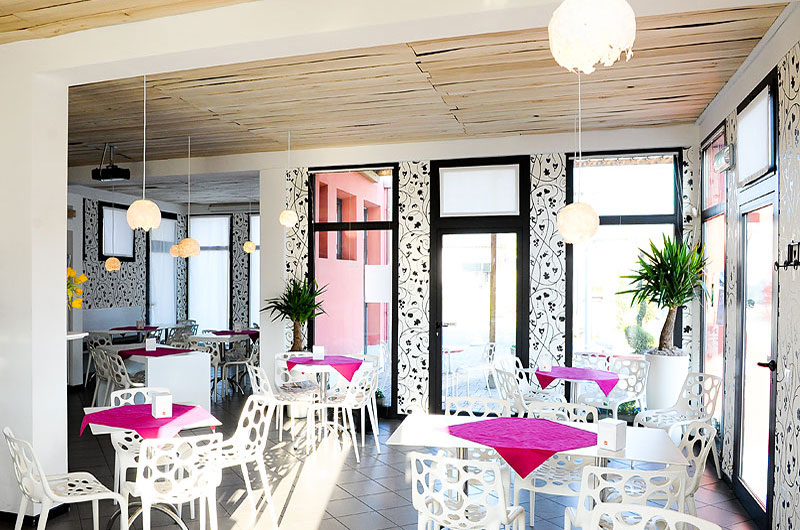
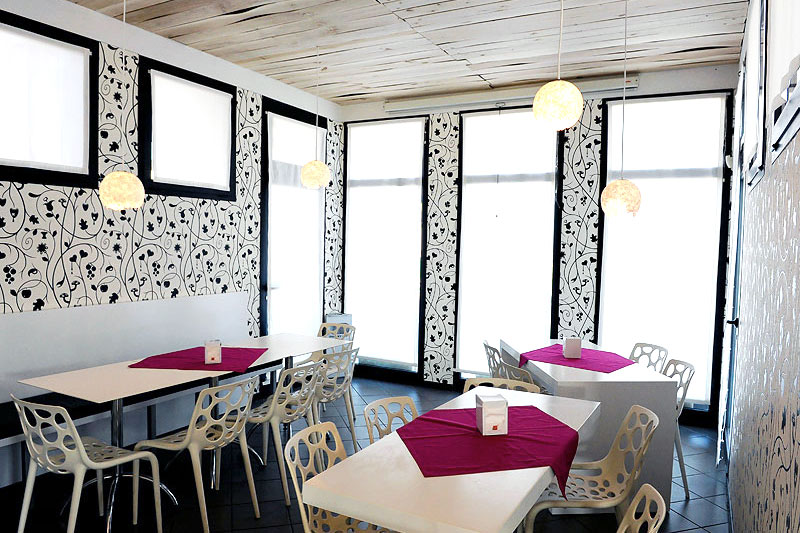
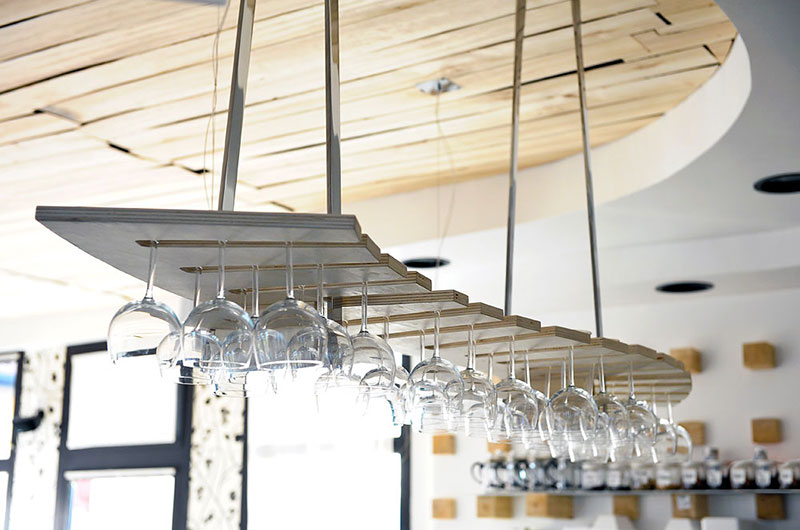
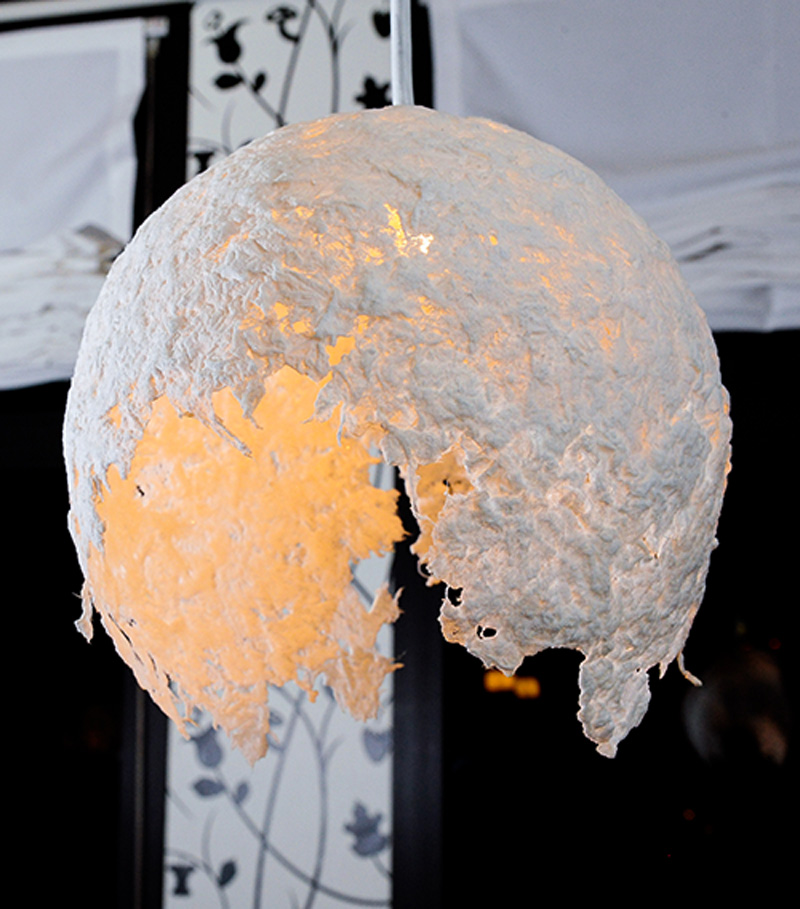
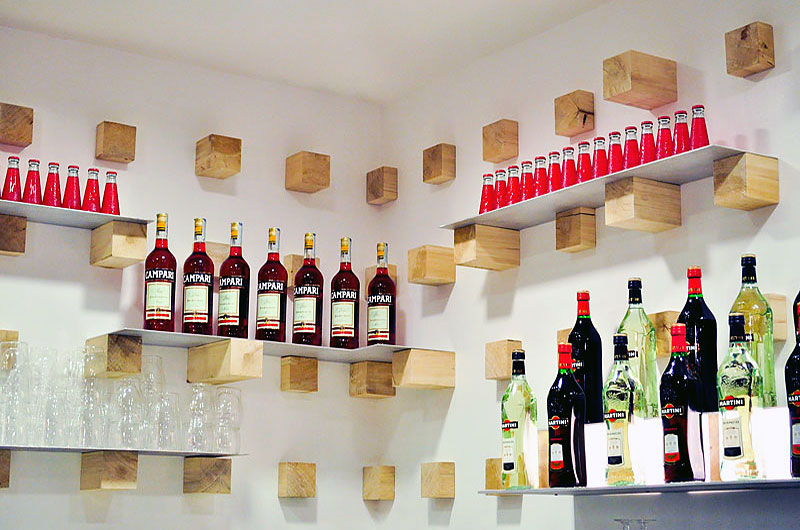
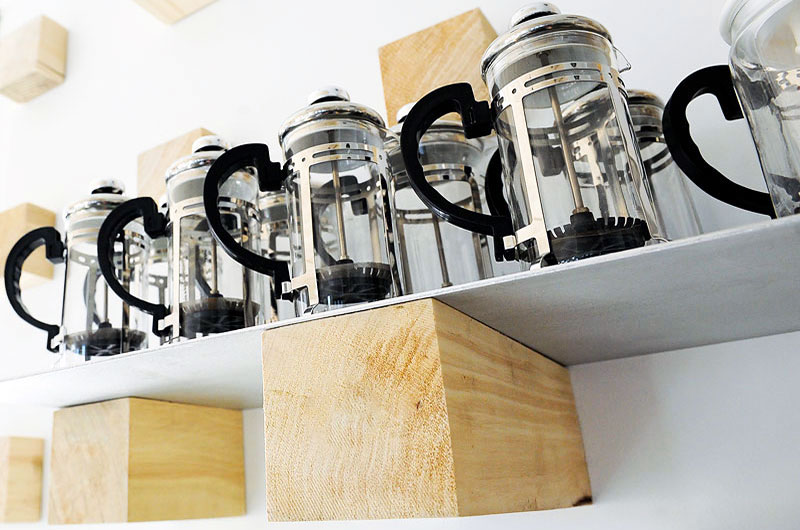
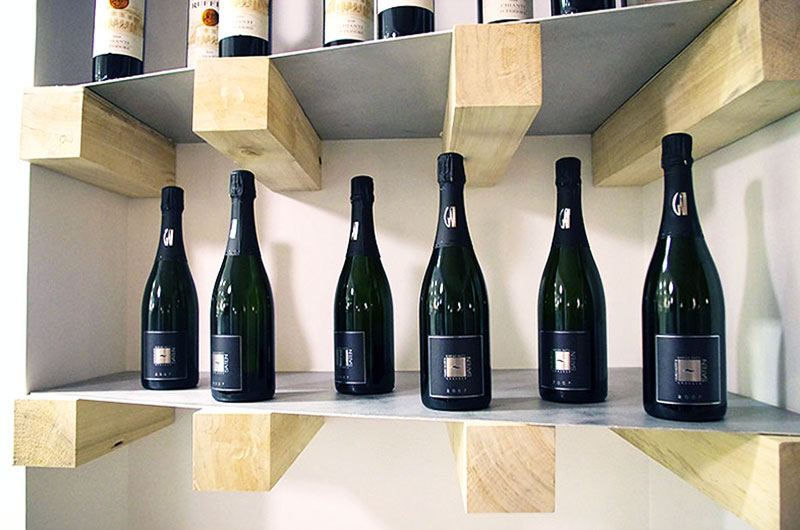
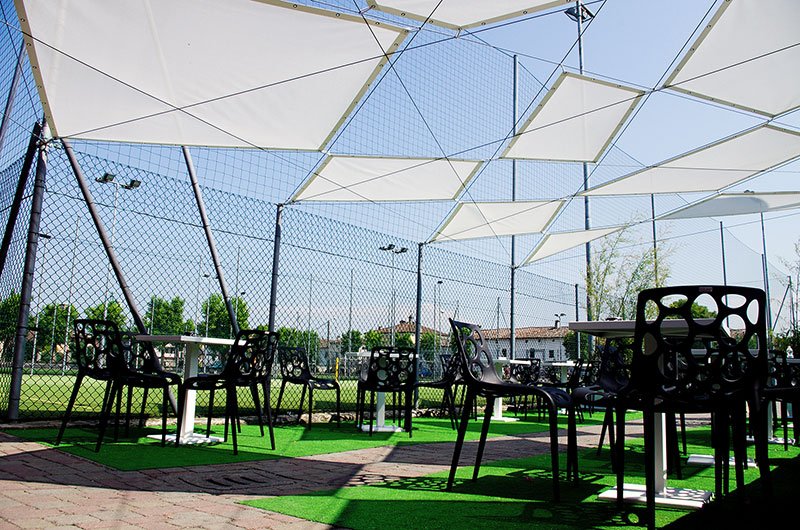
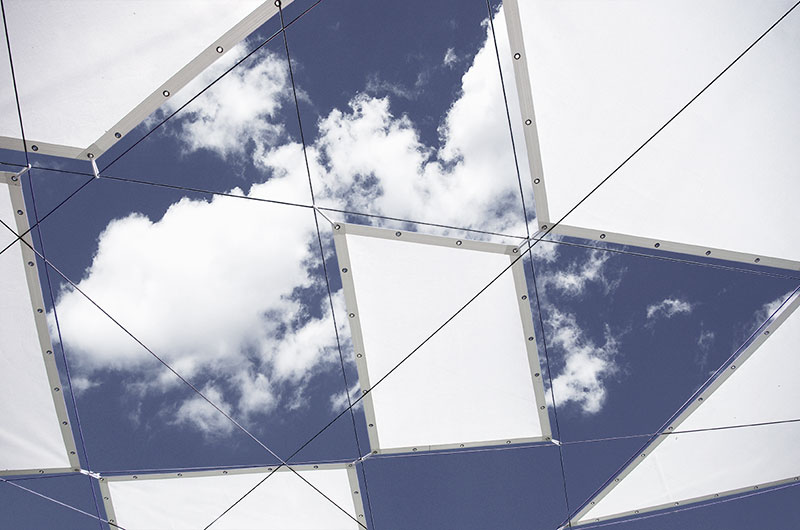
Copacabana bar
PROJECT: Arch. D. Beretta, Designer L. Pasquini, Visual Art S.O. Badessi, Arch. L. Cremonesi
LOCATION: Crema (CR)
TYPOLOGY: Interior design
CLIENT: Private
SCHEDULE: 2011
This project was born as a restyling, with an extremely limited budget (10.000 euros for the exterior and interior designs), of an already exsisting bar in the sports center or Sergnano – near Crema. The interior was completely redone, including behind the bar and the suspended ceiling. The walls were covered and most of the furniture was replaced or altered. A dehor located in front of the entrance , with a custom made tensile structure, completes the project. Made up of thin steel wires and tense and irregular sails it was thought to be a small and modest homage to Toyo Ito and to his Serpentine Gallery of London.