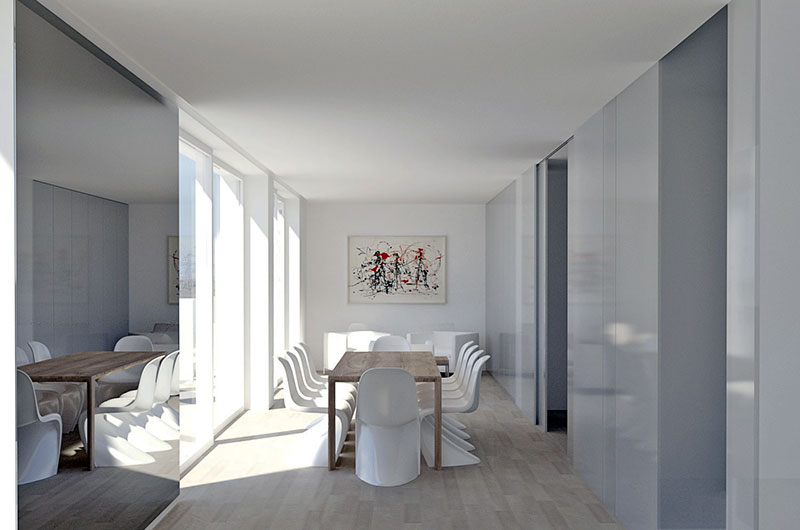
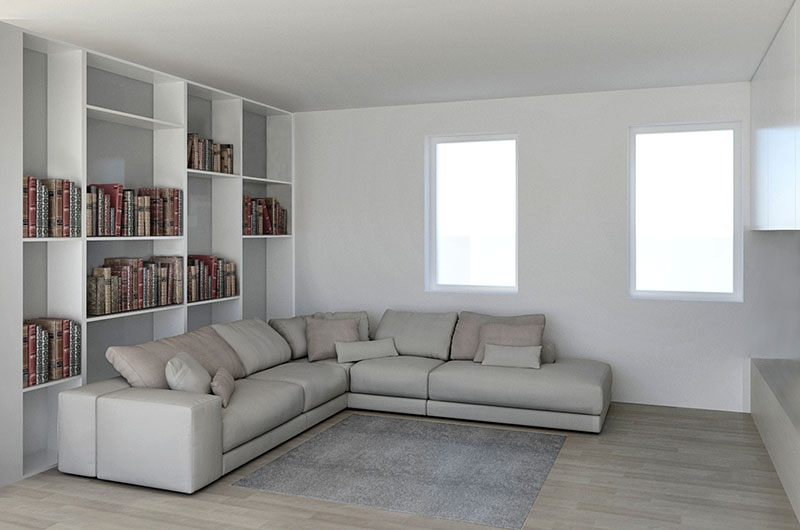
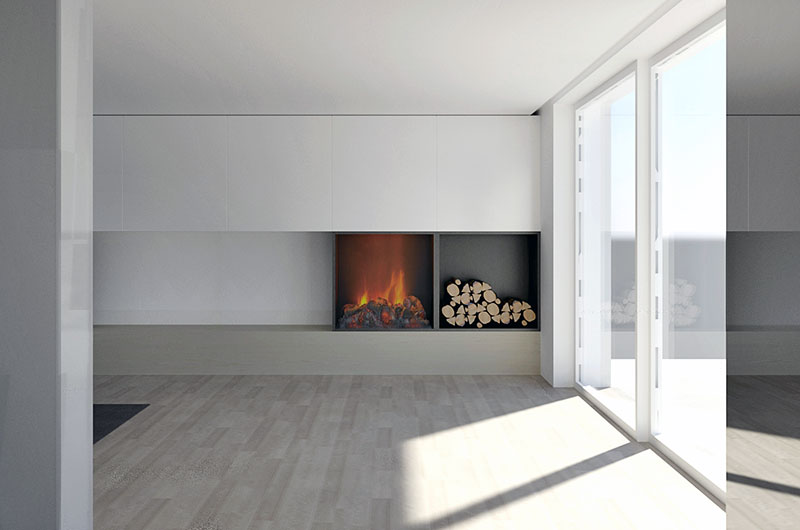
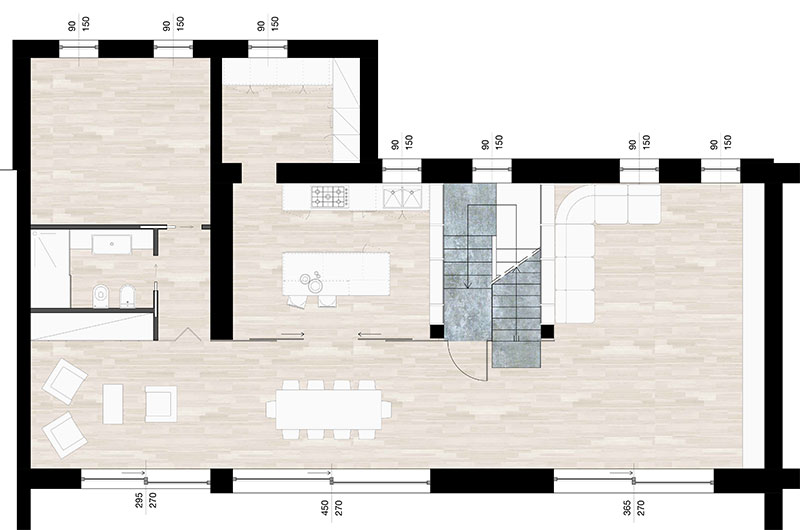
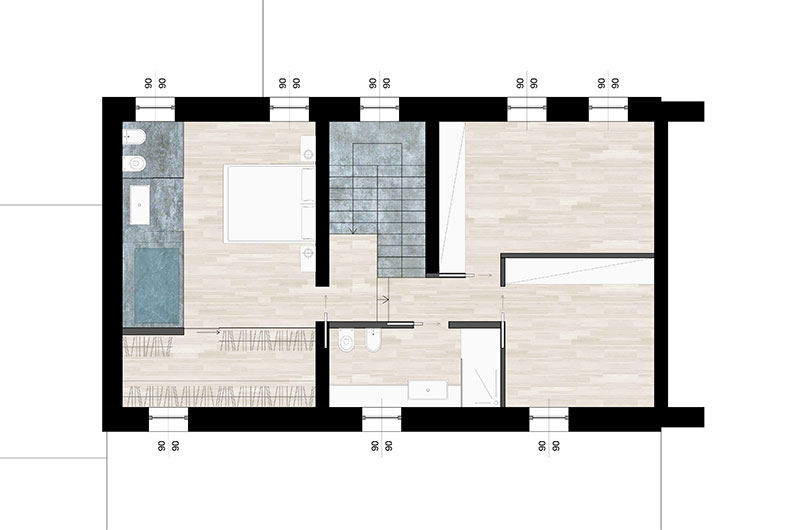
GR House
PROJECT: Architects D. Beretta, M. Corti
LOCATION: Crema, Italy
TYPOLOGY: Residencial renovation
CLIENT: Private
SCHEDULE: 2016
The project involves the renovation of a house from the 70s and its division into two separate units. The redesign aims to transform the premises in favour of more contemporary architecture and brighter areas. The new area of the main hall runs through the entire body of the house, allowing the real perception of the size of the building and maximising its true value. An open floor plan that allows for the full perception of space, reviving, through the large windows, the ratio of spatial continuity with the terrace, which becomes a natural extension of the living area.