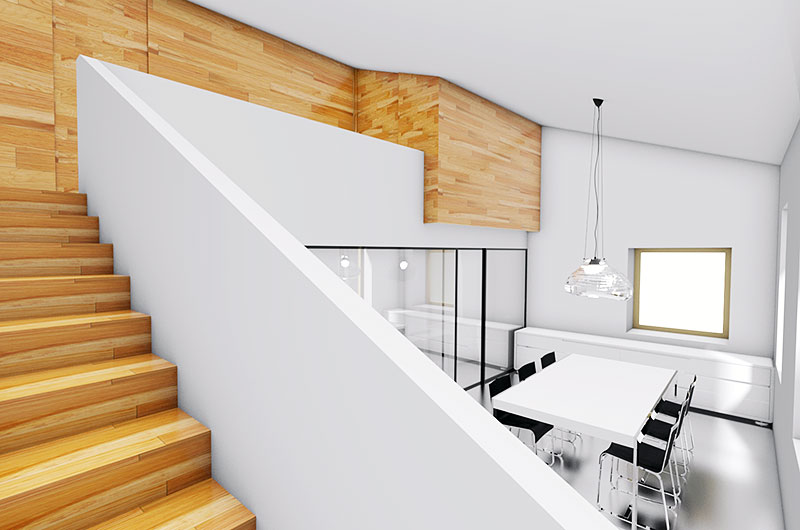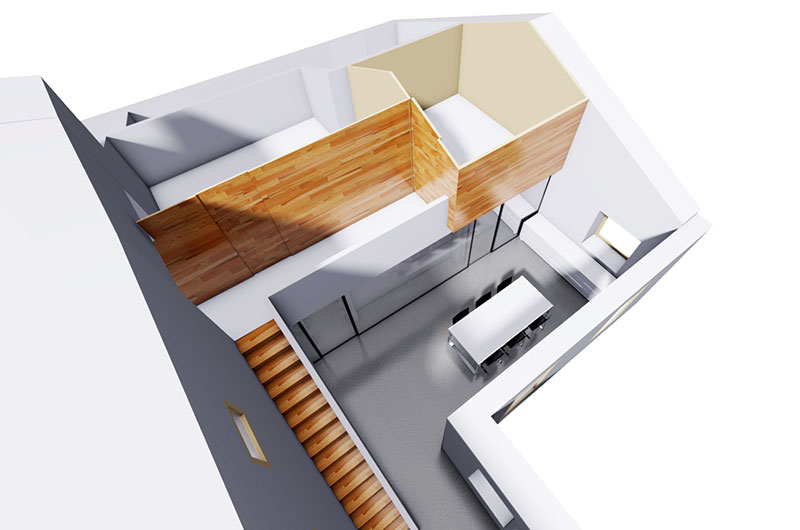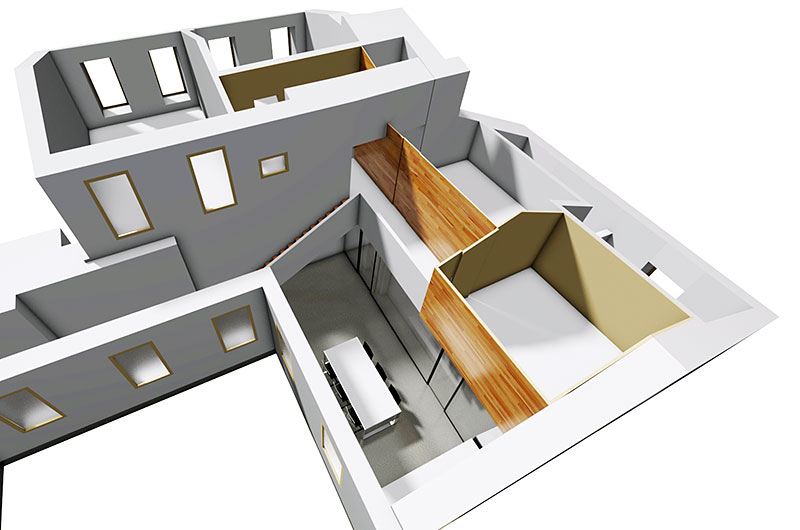


L2 Flat
PROJECT: Arch. D. Beretta, Arch. M. Corti
LOCATION: Bergamo (BG)
TIPOLOGY: Renovation-Interior Design Project
CLIENT: Private
SCHEDULE: 2015
Renovation and interior design project for a 205 sqm flat in the noble district of St. Alexander, in the heart of Bergamo’s High City The interior spaces have been revised, as well as the distribution, to make the apartment functional and modern. In the living room all partitions has been removed, to create an open space where a glass cube slightly lower ceiling defines a reserved whiskey tasting area, as per customer’s desire. A wood covered volume with that contains a new room protrudes on the dining room, a double height room with open kitchen, separated by a frosted white glass wall.