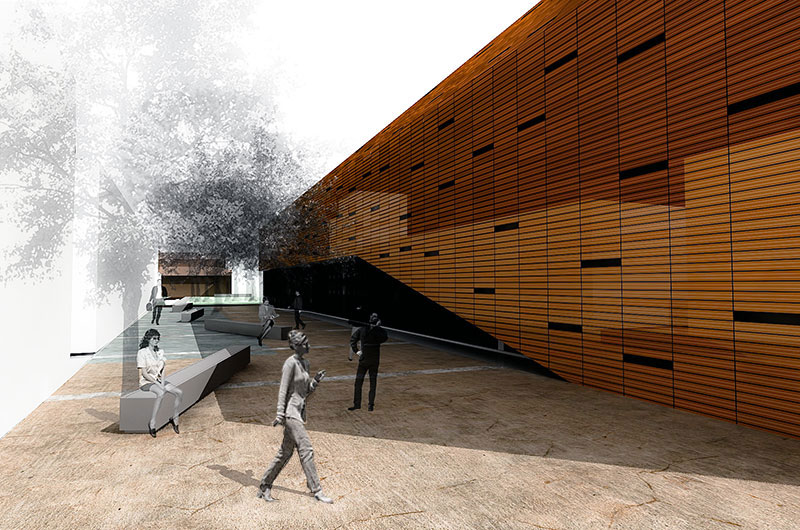
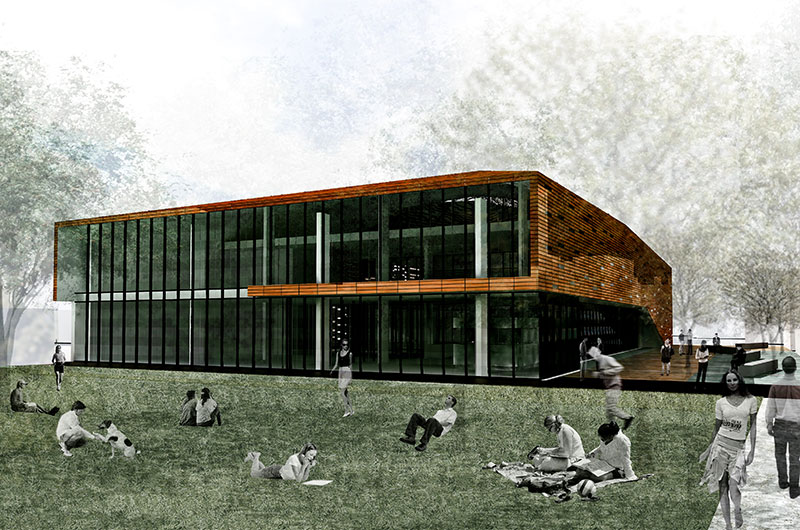
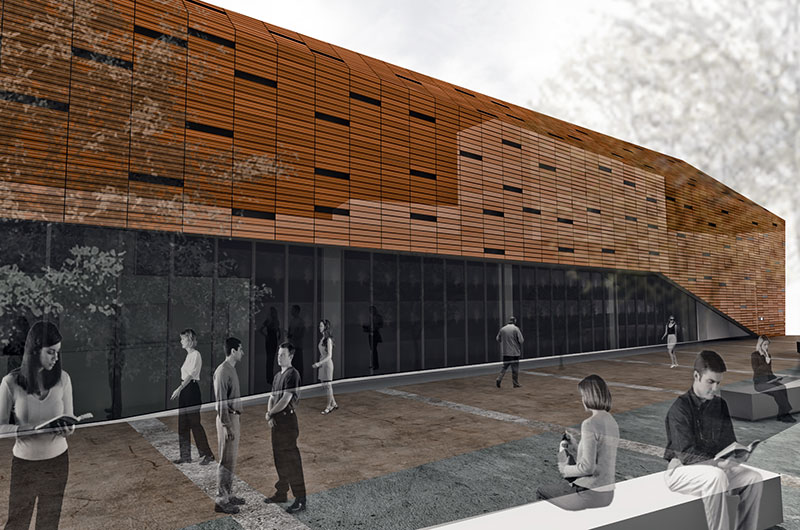
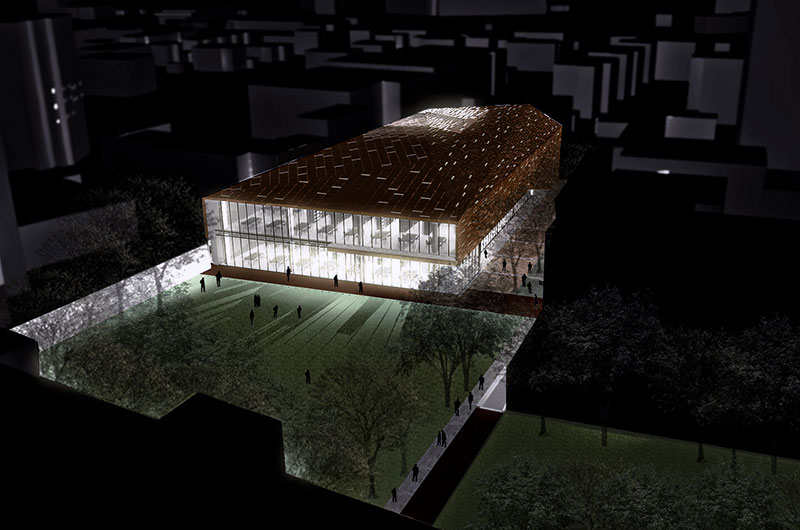
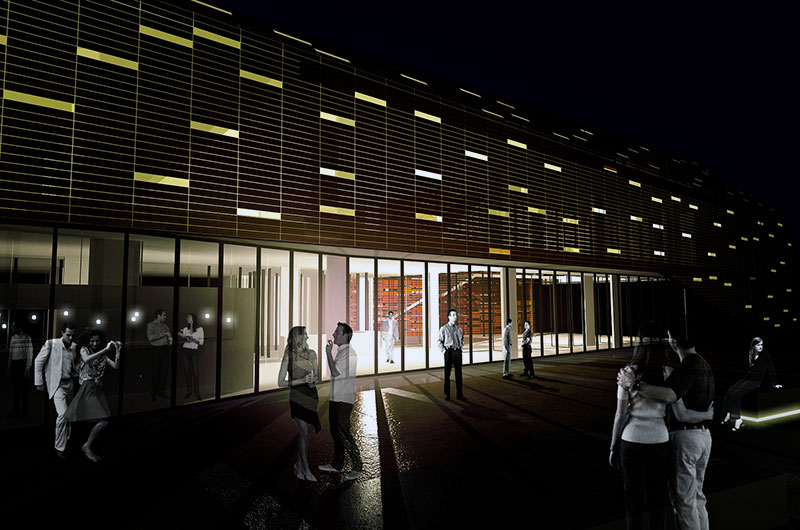
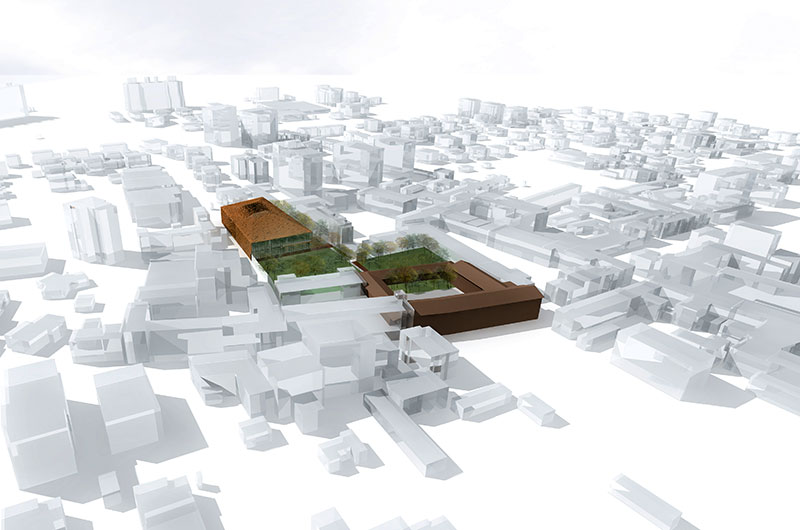
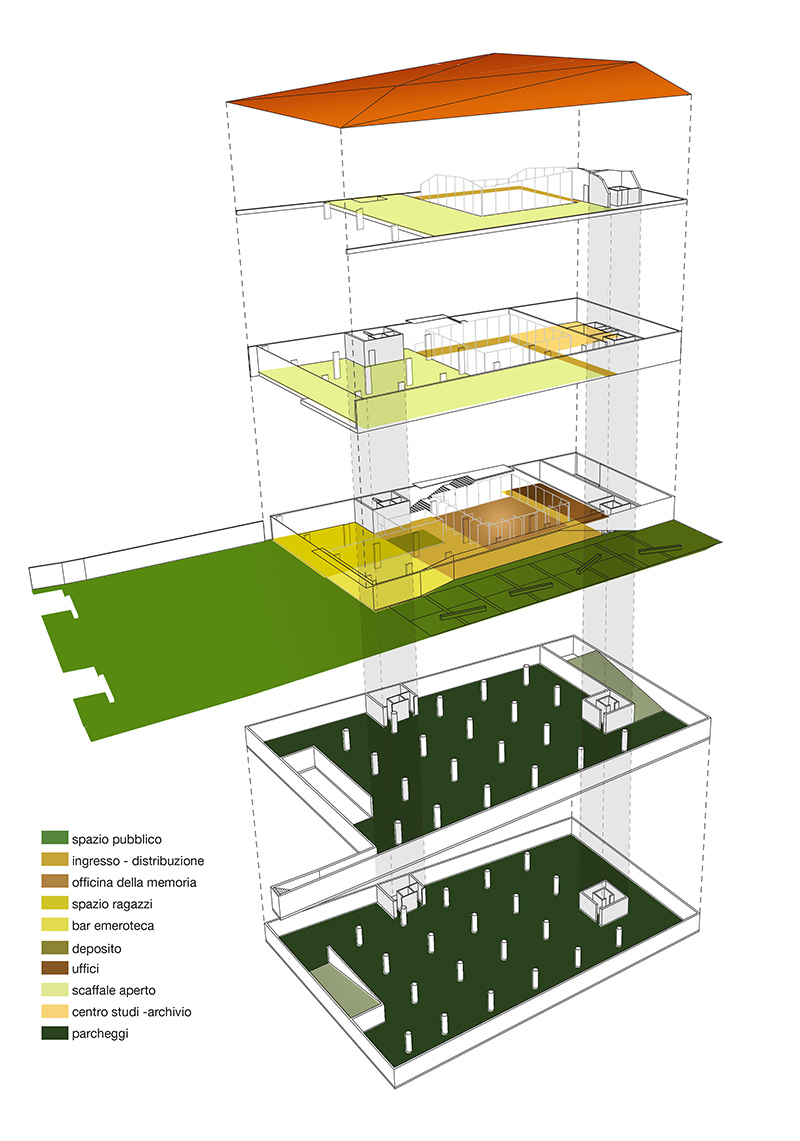
New Library of Garbagnate
PROJECT: Architects D. Beretta, A. Percassi, M. Cavalleri, D. Perego, M. Uy
LOCATION: Garbagnate Milanese (MI)
TYPOLOGY: International competition 1°prize
CLIENT: Municipality of Garbagnate Milanese (MI)
SCHEDULE: 2011
This project concern a proposal for the new cultural center and library in the city of Garbagnate Milanese, in the province of Milan. The project is divided into three floors above-ground and two underground parking levels and is located in a small park in the historical center. The front exterior is composed of planks of terracotta alternated with glass planks allowing the light to enter and create a atmosphere. In the center of the building a glass cube, as tall as the building, function as the main room, an ideal location for cultural events and exhibits, as well as a reading room.